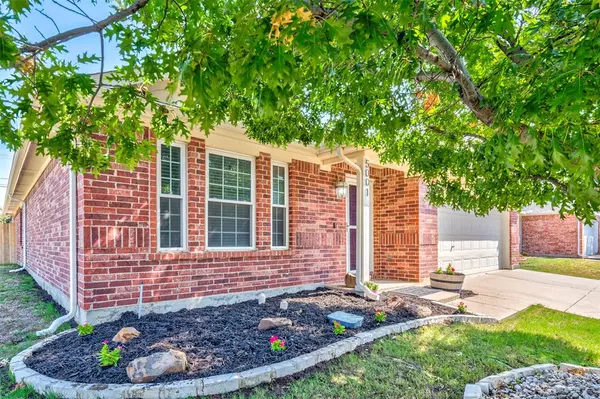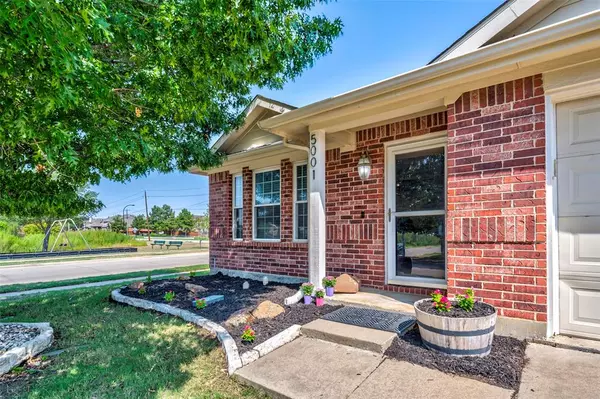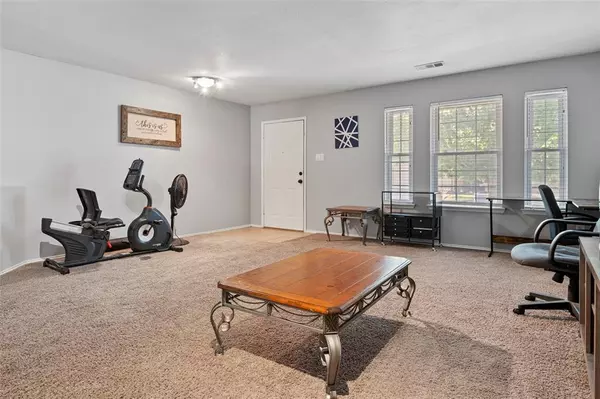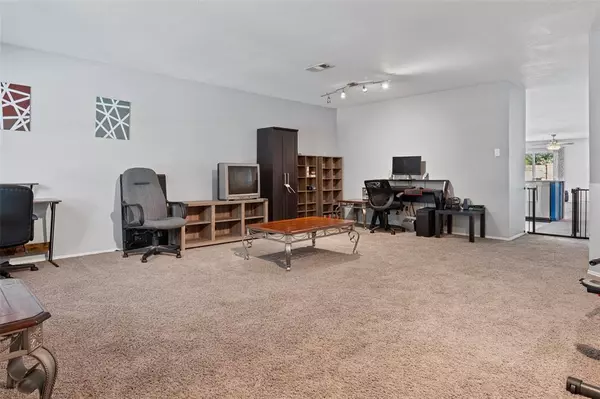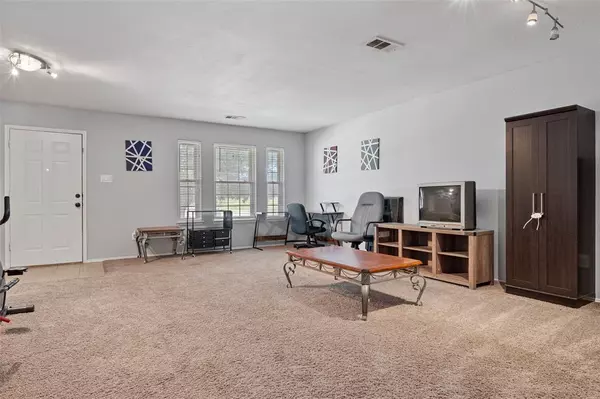$317,500
For more information regarding the value of a property, please contact us for a free consultation.
3 Beds
2 Baths
2,102 SqFt
SOLD DATE : 01/30/2024
Key Details
Property Type Single Family Home
Sub Type Single Family Residence
Listing Status Sold
Purchase Type For Sale
Square Footage 2,102 sqft
Price per Sqft $151
Subdivision Tarrant Park Vista
MLS Listing ID 20423581
Sold Date 01/30/24
Style Traditional
Bedrooms 3
Full Baths 2
HOA Fees $27
HOA Y/N Mandatory
Year Built 2002
Lot Size 6,534 Sqft
Acres 0.15
Property Description
NEW LIST PRICE! JUST COMPLETED INTERIOR PAINTING OF ALL WALLS AND CEILINGS DECEMBER 11TH 2023 AND ROOF REPAIRS TOO. SELLER WILL OFFER A $2,500.00 ALLOWANCE TO BUYER WITH EXECUTED CONTRACT. LOCATION, LOCATION, LOCATION! LOOK NO FURTHER FOR THE PERFECT HOME. EVERYTHING YOU NEED IS CONVENIENTLY LOCATED JUST A SHORT DRIVING DISTANCE AWAY! SCHOOLS, SHOPPING, INCLUDING THE NEW H-E-B GROCERY STORE UNDER CONSTRUCTION, ALLIANCE TOWN CTR, HERITAGE TRACE PLAZA AND PRESIDIO TOWN CROSSING. YOU'LL LOVE THE ROOM SIZES AND OPEN FLOOR PLAN FEATUING 3 SEPARATE LIVING AREAS. THE NATURAL LIGHTING AND THE UPDATED KITCHEN WITH NEW COUNTERTOPS, KITCHEN SINK, BACKSPLASH, DISHWASHER AND HARDWARE ADD A TOUCH OF CHARACTER. LARGE BACKYARD PROVIDES PLENTY OF ROOM FOR KIDS AND PETS TO PLAY. EXTENDED STONE PATIO IS GREAT FOR ENTERTAINING FRIENDS AND FAMILY FOR COOKOUTS AND GATHERINGS. AND WHEN THE KIDS NEED A CHANGE OF SCENERY, YOU CAN WALK ACROSS THE STREET TO THE WONDERFUL PARK WITH SWINGSETS, SLIDES AND MORE.
Location
State TX
County Tarrant
Direction FROM I-35W, EXIT HERITAGE TRACE PARKWAY AND HEAD EAST TO BEACH STREET. TURN RIGHT (SOUTH) ON BEACH STREET THEN TURN LEFT (EAST) ON SHIVER ROAD, THEN TURN RIGHT (SOUTH) ON MERIDIAN LANE THEN FIRST LEFT ONTO RAYMOND DRIVE. HOME IS ON THE LEFT, CORNER OF RAYMOND AND MERIDIAN.
Rooms
Dining Room 2
Interior
Interior Features Built-in Features, Cable TV Available, Decorative Lighting, Eat-in Kitchen, Flat Screen Wiring, High Speed Internet Available, Kitchen Island, Open Floorplan, Walk-In Closet(s)
Heating Central, Electric, Fireplace(s)
Cooling Ceiling Fan(s), Central Air, Electric
Flooring Carpet, Ceramic Tile, Laminate, Vinyl
Fireplaces Number 1
Fireplaces Type Wood Burning
Appliance Dishwasher, Disposal, Electric Oven, Electric Range, Microwave, Vented Exhaust Fan
Heat Source Central, Electric, Fireplace(s)
Laundry Electric Dryer Hookup, Utility Room, Full Size W/D Area, Washer Hookup
Exterior
Exterior Feature Covered Patio/Porch, Rain Gutters
Garage Spaces 2.0
Fence Brick, Wood
Utilities Available Cable Available, City Sewer, City Water, Concrete, Curbs, Sidewalk, Underground Utilities
Roof Type Composition
Total Parking Spaces 2
Garage Yes
Building
Lot Description Corner Lot, Few Trees, Landscaped, Sprinkler System, Subdivision
Story One
Foundation Slab
Level or Stories One
Structure Type Brick
Schools
Elementary Schools Friendship
Middle Schools Hillwood
High Schools Central
School District Keller Isd
Others
Ownership Durrance
Acceptable Financing Cash, Conventional, FHA, VA Loan
Listing Terms Cash, Conventional, FHA, VA Loan
Financing Conventional
Read Less Info
Want to know what your home might be worth? Contact us for a FREE valuation!

Our team is ready to help you sell your home for the highest possible price ASAP

©2024 North Texas Real Estate Information Systems.
Bought with Amro Siddig • eXp Realty, LLC

"My job is to find and attract mastery-based agents to the office, protect the culture, and make sure everyone is happy! "
2937 Bert Kouns Industrial Lp Ste 1, Shreveport, LA, 71118, United States


